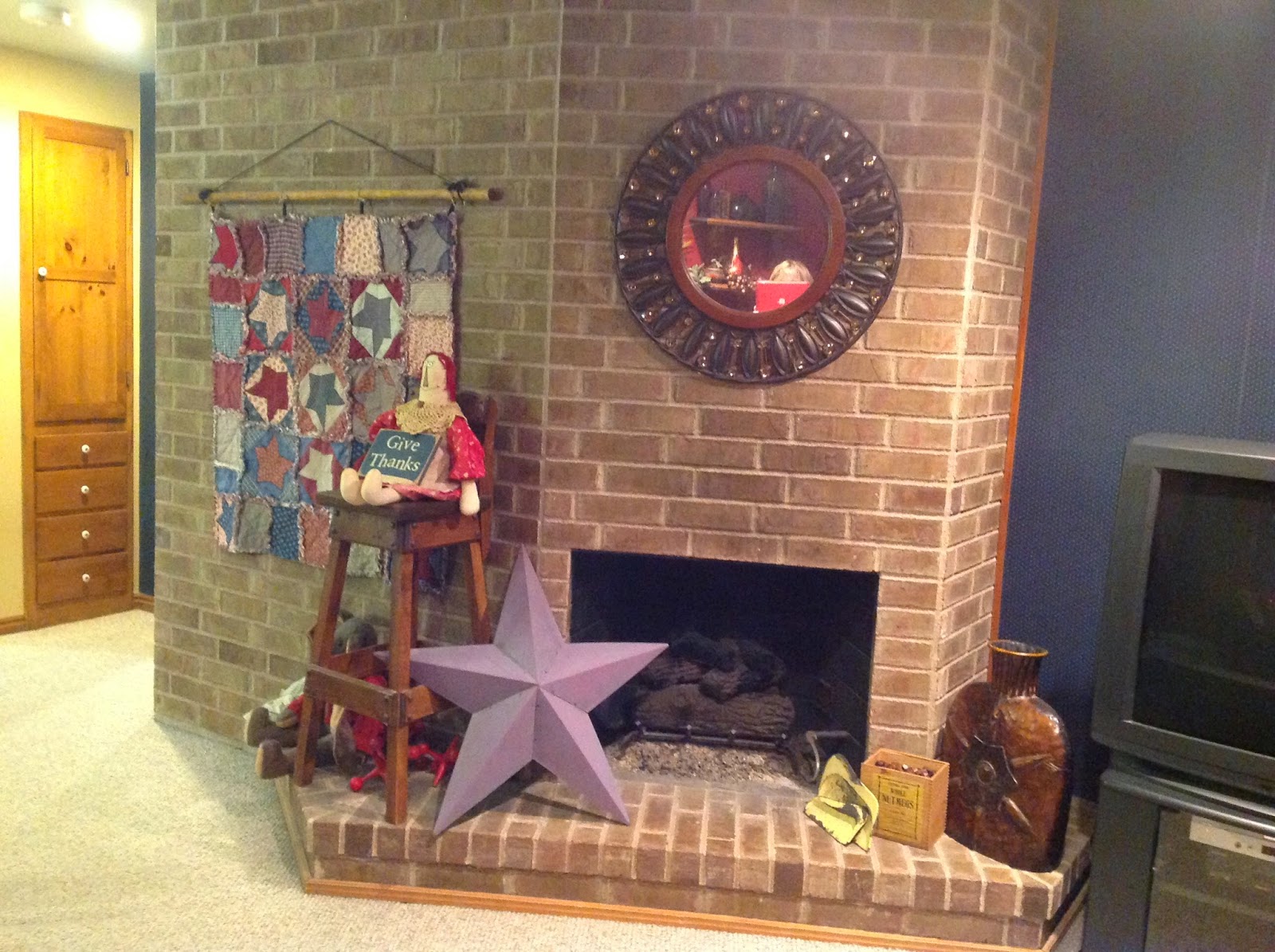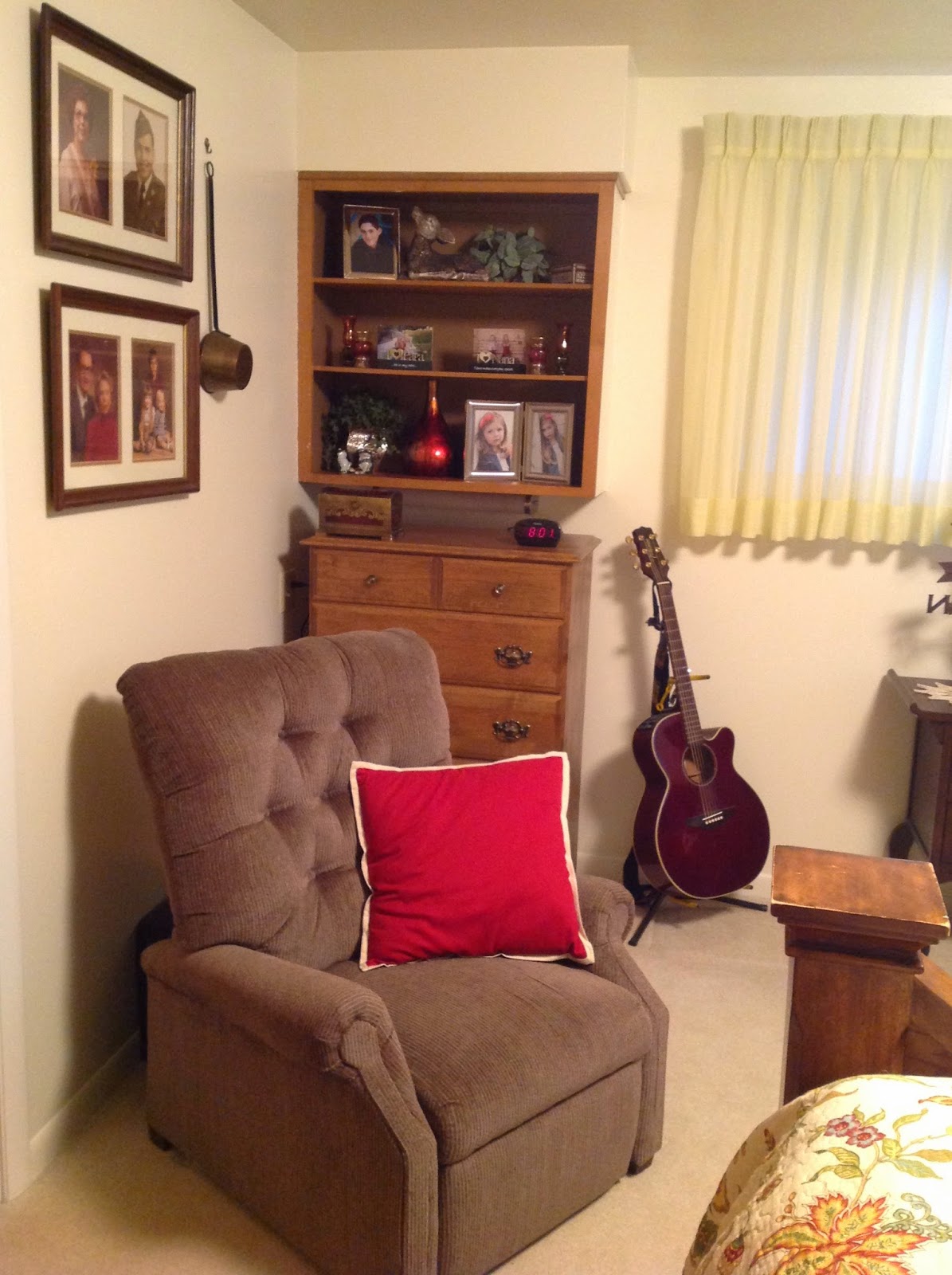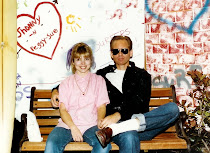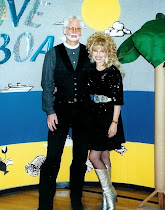From our "add-on" TV room at the back of the house.
Looking into the living room from our add-on, through what had been our French doors to the outside.
Another living room view.
This had been Alicia's "dolphin" room. She and Gayle decorated it after our move from California, to remind her of the ocean and dolphins.
Jared's room downstairs.
The family room that became our exercise room.
The wood burning stove in the downstairs exercise room.
The front entrance way looking into the living room.
The "dining room" that we never used for dining, just off the kitchen.
Looking from the kitchen to where we normally ate.
Looking at the upgraded kitchen (new appliances).
Part of the basement common area that Gayle turned into an art display.
Looking downstairs from our third floor.

The upstairs guest bedroom (also for grandkids!).
Our upstairs living area with the pine trees showing through the windows.
Another view of the upstairs living area, from the TV.
Upstairs fireplace.
The converted bedroom we used as a study.
Our bedroom with the antique dresser.
Backyard hillside.
Looking at our backyard toward the Olsens' yard.

Our humble abode for 19 years. Lots of memories tied up to this place. The four small aspens that used to be on what became our berm have dwindled down to one sturdy quaky.
You'll perhaps recognize some of the furniture, transported to its new location.
Our bedroom used to be Patricia's bedroom; and prior to that, my bedroom until 1976, when I left for Vanderbilt in Nashville, TN.
Another angle of our bedroom.
We removed the built-in desk and replaced it with a dresser.
The antique dresser just outside our bedroom.
Robert's old bedroom.

Looking into the family room.
The "toy" section of the family room.
Our TV area of the family room.
Our piano's current location, in the family room.
The large walk-in closet, now a toy room, features a trundle bed used by grandkids when they stay over.

The hallway now features some of Gayle's artwork.
Our antique bookcase at the end of the hallway.
Susan's former bedroom.
The old bulletin board on the wall is now gone.
And finally, the old storage room (affectionately called the ski room) was converted into our exercise room, complete with the flat screen HD TV.




































No comments:
Post a Comment